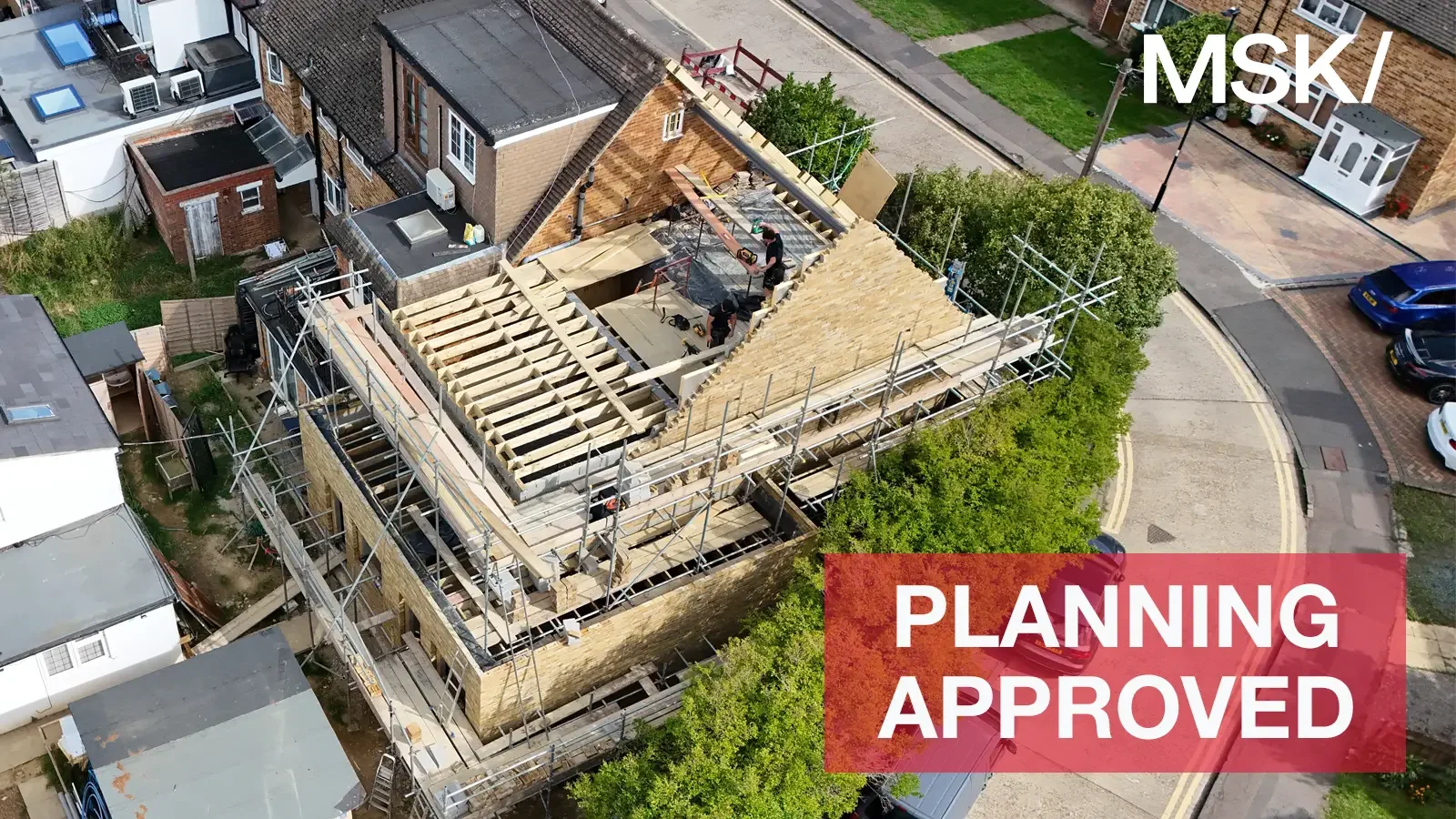2 Tudor Crescent, Enfield – Planning Approval Secured
MSK Design Ltd are pleased to confirm that planning permission has been granted by Enfield Council (delegated decision) for a loft conversion with a rear dormer and front rooflights at 2 Tudor Crescent, Enfield (EN2 0TU).
This project is a strong example of how considered architectural design and technical planning strategy can unlock additional residential value, even where Permitted Development rights do not apply.
Project Overview
The approved development consists of a rear dormer loft conversion and front rooflights, creating high-quality additional living accommodation within the roofspace of a recently constructed dwelling.
As the property is a new-build HMO, it was not eligible for Permitted Development rights, requiring a full planning application and formal assessment by Enfield Council.
The proposal was approved under delegated powers following detailed officer review of design, impact on neighbours and compliance with planning policy.
The Planning Challenge
The key challenge in this project was that the host dwelling is a new build property, meaning the development could not proceed under lawful development rights.
In addition, the design deliberately sought to maximise the size and usability of the rear dormer, pushing the boundaries of what is typically supported under local design guidance.
Enfield’s standard guidance normally expects dormers to be:
Inset from the edges of the roof
Modest in scale
Visually subservient to the host roof form
This scheme intentionally challenged those parameters in order to deliver a highly functional internal layout.
Design & Planning Strategy
The design approach focused on creating a large but carefully proportioned rear dormer that:
Sat comfortably within the rear roof slope
Reflected the proportions of neighbouring extensions
Maintained visual balance when viewed from surrounding properties
While the proposal did not strictly follow the usual inset spacing guidance, the design demonstrated that the dormer would remain visually appropriate due to its positioning, detailing and relationship with the existing roof massing.
The front rooflights were designed to be discreet and sympathetic to the street scene, maintaining the architectural character of Tudor Crescent.
Planning Policy & Officer Assessment
The application was assessed against:
The National Planning Policy Framework (NPPF)
The London Plan
Enfield Core Strategy
Enfield Development Management Policies
The Planning Officer concluded that the scheme:
Preserves the character and appearance of the area
Does not cause unacceptable overlooking or loss of privacy
Does not harm neighbouring daylight or outlook
Represents a high-quality form of residential intensification
One neighbour objection was received, however this was determined not to raise any material planning harm.
The scheme was supported by the officer report and approved under delegated authority.
Project Outcome
Planning Permission Granted – Delegated Decision
Proposal: Rear dormer loft conversion and front rooflights
Local Authority: Enfield Council
Site: 2 Tudor Crescent, Enfield, EN2 0TU
MSK Design Expertise
This project demonstrates MSK Design’s ability to successfully navigate complex planning controls, challenge restrictive guidance and deliver high-quality residential design solutions.
Are you looking for a loft conversion, do you have a residential development that requires planning permission and is considered complex?
Contact MSK Design Ltd to discuss feasibility, planning strategy and design options for your property.
Call us: 020 3021 2236

