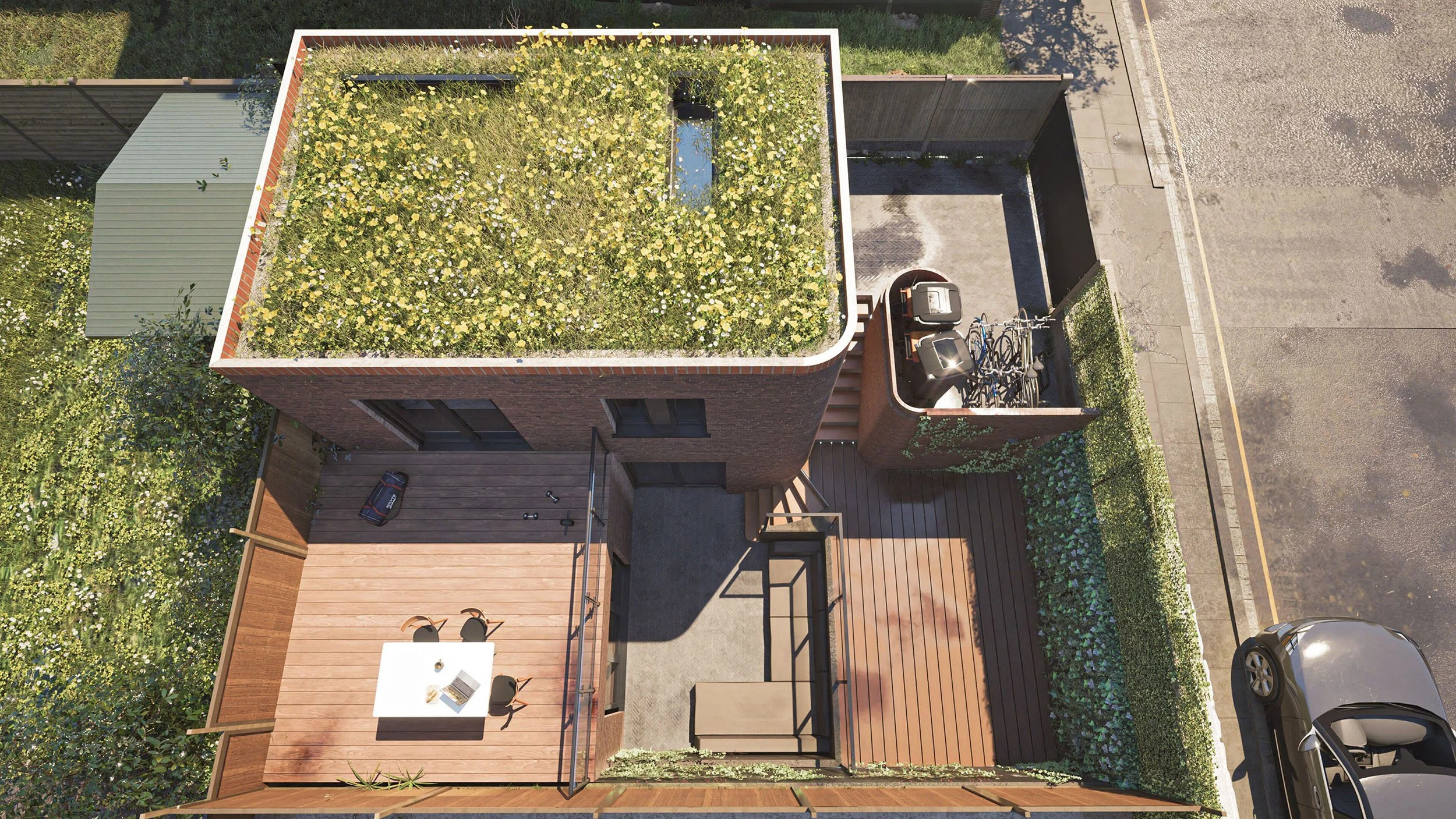Architect & Planning Services in Barnet
Architectural Design & Planning Permission Services in Barnet
MSK Design Ltd is a Barnet-based architectural practice providing full architectural design, planning and construction consultancy services across the London Borough of Barnet and surrounding areas.
Our studio, located on High Barnet High Street, works with homeowners and developers to deliver successful planning permissions, new-build developments, and sensitive extensions that complement the local character and achieve approval first time.
Several members of our team grew up in Barnet and have seen the borough evolve over the years - from its suburban expansion to the regeneration of key town centres. This personal familiarity gives us a unique understanding of Barnet’s housing character, its planning priorities, and the expectations of local residents and planning officers alike.
Conservation Areas and Green Belt Design
Barnet includes over a dozen Conservation Areas and significant Green Belt land, including Monken Hadley, Totteridge, and Hampstead Garden Suburb. Projects within these locations often require careful justification of design character, materials and scale.
Our team has extensive experience in preparing context-driven proposals that meet heritage and landscape policy requirements while achieving modern, functional living spaces.
Recent examples include Cottage Farm, Galley Lane, Bruce Road, and several dwellings local to us in EN5, as well as commercial units along Finchley Road and prime residential developments across Winnington Avenue, Courtney Avenue and The Bishops Avenue. Each scheme demonstrates our ability to balance architectural ambition with planning sensitivity in Barnet’s most valued settings.
Barnet’s Architectural Heritage
Barnet’s built environment tells a story from medieval origins around High Barnet to twentieth-century suburban expansion. This blend of historic and contemporary fabric provides opportunities for contextual yet innovative design.
At MSK Design Ltd, we respect the area’s architectural heritage and planning context while delivering schemes that incorporate sustainability, efficiency, and modern detailing.
Architectural Character of Barnet
The London Borough of Barnet is one of North London’s most architecturally varied areas. Its housing stock ranges from Victorian terraces in East Finchley, to interwar semis in Friern Barnet, and large detached homes in Totteridge and Hadley Wood.
Many plots feature generous gardens and roof space potential, making Barnet particularly suitable for extensions, loft conversions and airspace developments.
At MSK Design Ltd, we design each project with sensitivity to its context — balancing character and proportion while optimising internal layouts and energy performance.
Planning Permission in Barnet
Barnet Council handles one of London’s highest volumes of planning applications, and understanding local procedures is essential.
We assist clients through every stage of the planning process, from early feasibility to full design and submission via the Planning Portal.
Typical planning routes in Barnet include:
Householder extensions within or outside permitted development limits
Change of use or subdivision of large houses into flats
New-build homes or redevelopment of existing plots
Airspace additions creating new dwellings above existing buildings
We prepare full Design and Access Statements, Heritage Impact Assessments, and Energy Statements where required, ensuring submissions are robust and policy-compliant.
Our Planning Expertise in Barnet
We have a proven track record of securing approvals throughout Barnet - from High Barnet and Hadley Wood to Totteridge, East Finchley and Whetstone.
Our experience covers a wide range of planning application types including:
Householder Applications for rear, side and roof extensions
Full Applications for new-build houses, flat conversions and airspace developments
Lawful Development Certificates (LDCs) to confirm permitted development rights for ground floor extensions, loft conversions, and changes of use to established use developments
Pre-application advice and design appraisals with Barnet Council’s planning officers
We are highly experienced in designing within conservation areas, including the Hadley Wood, Totteridge, and Hampstead Garden Suburb Conservation Areas — where design quality, materials and contextual response are critical to securing approval.
Our team also has extensive experience working on buildings of architectural interest, including listed and locally listed buildings, where heritage considerations, proportion and material selection are paramount. Our work has also been commended by Barnet’s Urban Design Officer and local councillors at planning committee for our sensitive yet contemporary approach to design to a prominent Art Deco building in North Finchley, which demonstrated how modern interventions can respectfully complement historic fabric.
Our familiarity with the Barnet Local Plan (2024), London Plan policies, and the Council’s Residential Design Guidance SPD ensures each proposal is well-founded in planning policy and design rationale.
Recent Barnet Projects
Our portfolio of Barnet projects includes:
Hadley Road – Semi-detached Victorian period dwelling, with a modern ground floor extension, loft conversion and refurbishment
Cottage Farm – New-build development with pavilion style architecture for a bespoke modern mode of living set on a farm on green belt
Crown Lane – Rear and side extensions to a semi-detached home with a floating glass roof
Strafford Road – Extension and refurbishment of a small Victorian period dwelling.
Hadley Wood - Large modern extensions with architectural glazing and complete reconfiguration of a detached dwelling within a green-belt fringe plot
View more of our work on our Projects Page.
Areas We Cover in Barnet
High Barnet • East Barnet • New Barnet • Totteridge • Arkley • North Finchley • East Finchley • Woodside Park • Whetstone • Finchley • Friern Barnet • Hendon • Mill Hill • Colindale • Golders Green
Why Choose MSK Design Ltd
Local expertise – Based in High Barnet, we work daily with Barnet Council’s planning team.
End-to-end service – From concept design and planning to building regulations and construction support.
Proven success – Consistent record of planning approvals across the borough.
Comprehensive documentation – Every submission includes drawings, design statements and supporting reports prepared to professional planning standards.
Developer and homeowner projects – Balanced understanding of both design quality and project viability.
Start Your Barnet Project
Ready to begin your project in Barnet?
We offer an initial free planning consultation to review your property, discuss options, and outline the best route to planning approval.
Serving clients across Barnet, Finchley, Totteridge, Whetstone, and surrounding North London areas.





